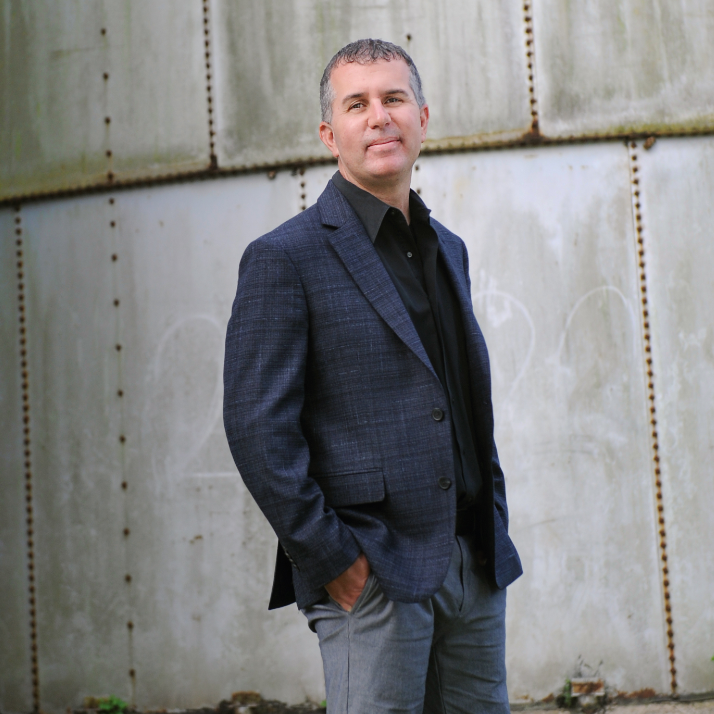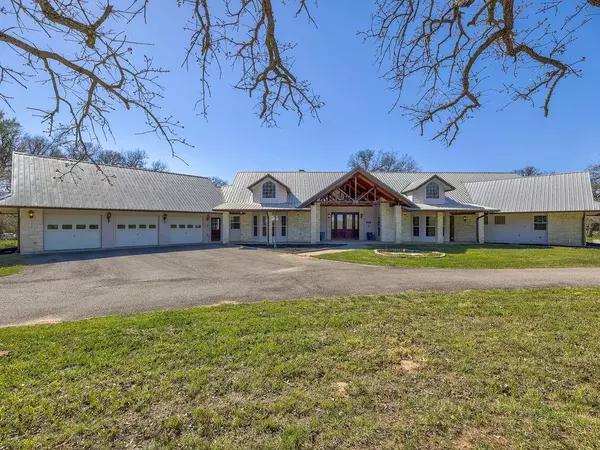
3 Beds
3 Baths
4,500 SqFt
3 Beds
3 Baths
4,500 SqFt
Key Details
Property Type Single Family Home
Sub Type Single Family Residence
Listing Status Active Under Contract
Purchase Type For Sale
Square Footage 4,500 sqft
Price per Sqft $244
MLS Listing ID 5031207
Bedrooms 3
Full Baths 2
Half Baths 2
HOA Y/N No
Year Built 2010
Tax Year 2022
Lot Size 17.483 Acres
Acres 17.483
Property Sub-Type Single Family Residence
Source actris
Property Description
Highlights:
-Private Guesthouse with separate driveway and utilities – perfect for a mother-in-law suite, guest accommodations, or short-term rental income (Airbnb).
-Versatile Pole Barn – ready for livestock, RV/equipment storage, or future horse stables.
-Greenhouse/Entertainment Pavilion – with concrete flooring, electricity, heating, and sink for year-round use or creative gatherings.
-Gently Rolling Acreage – fully fenced and cross-fenced, with areas thoughtfully cleared and recently seeded for grazing or gardens.
-Mature Trees & Pond – create a serene and picturesque setting ideal for a peaceful rural lifestyle.
Main Residence:
-3 spacious bedrooms plus a large office with elegant custom built-ins.
-Luxurious primary suite with steam shower, soaking tub, and a massive walk-in closet featuring its own washer and dryer.
-Additional hall laundry room for added convenience.
-Bright, open-concept living spaces with abundant natural light and scenic views.
-Large covered back porch to watch the sunsets
Guest House:
-2 bedrooms, 1 bathroom
-Full kitchen, living area, and laundry
-Private utilities and entrance for ultimate independence
Whether you're dreaming of a family compound, hobby farm, or a peaceful retreat with room to grow, this property is a rare opportunity to own a slice of Central Texas paradise — all within easy reach of nearby amenities.
Location
State TX
County Milam
Rooms
Main Level Bedrooms 3
Interior
Interior Features Two Primary Suties, Breakfast Bar, Ceiling Fan(s), Beamed Ceilings, Vaulted Ceiling(s), Granite Counters, Double Vanity, Kitchen Island, Open Floorplan, Pantry, Primary Bedroom on Main, Soaking Tub, Walk-In Closet(s)
Heating Central
Cooling Central Air
Flooring Laminate, Tile
Fireplaces Number 1
Fireplaces Type Gas
Fireplace No
Appliance Dishwasher, Gas Cooktop, Microwave, Double Oven, Wine Refrigerator
Exterior
Exterior Feature Exterior Steps
Garage Spaces 3.0
Fence Barbed Wire, Cross Fenced, Full, Wire
Pool None
Community Features None
Utilities Available Above Ground, Electricity Connected, Propane, Water Connected, See Remarks
Waterfront Description Pond
View Pond, Rural, Trees/Woods
Roof Type Metal
Porch Covered, Front Porch, Rear Porch
Total Parking Spaces 6
Private Pool No
Building
Lot Description Agricultural, Trees-Large (Over 40 Ft), Trees-Medium (20 Ft - 40 Ft), Trees-Moderate
Faces East
Foundation Slab
Sewer Septic Tank
Water Private
Level or Stories One
Structure Type Frame,Stone Veneer
New Construction No
Schools
Elementary Schools Thorndale
Middle Schools Thorndale
High Schools Thorndale
School District Thorndale Isd
Others
Special Listing Condition Standard
Virtual Tour https://atxfotos.seehouseat.com/2313902
GET MORE INFORMATION

Broker-Owner | Lic# 665196
1205 North State Highway 123 unit 302 San Marcos, TX, 78666






