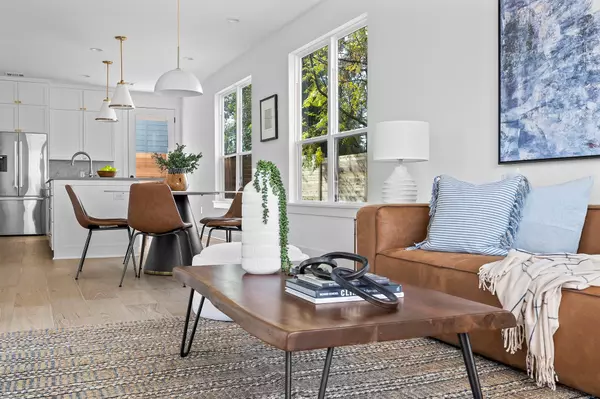3 Beds
3 Baths
2,014 SqFt
3 Beds
3 Baths
2,014 SqFt
Key Details
Property Type Single Family Home
Sub Type Single Family Residence
Listing Status Active
Purchase Type For Sale
Square Footage 2,014 sqft
Price per Sqft $494
Subdivision Foster
MLS Listing ID 8922328
Style 1st Floor Entry
Bedrooms 3
Full Baths 3
HOA Y/N Yes
Year Built 2023
Tax Year 2025
Lot Size 7,962 Sqft
Acres 0.1828
Property Sub-Type Single Family Residence
Source actris
Property Description
On the first floor, the open-concept floor plan seamlessly connects the living, dining, and kitchen. The kitchen features honed quartz countertops, stainless appliances, marble tile backsplash, and a convenient breakfast bar for quick meals or casual gatherings. Also on the first floor, a dedicated office space, and guest bedroom with full bath.
Upstairs, a bonus living area as well as a spacious owners suite and additional guest bedroom and full bath. The owner's suite is a true sanctuary, complete with a luxurious ensuite bathroom, featuring dual sinks, a soaking tub, a separate shower, a walk-in closet and high end selections. The second story covered deck with downtown views is an outdoor oasis that is perfect for hosting rooftop gatherings. High ceilings and large windows throughout.
Located in a prime Austin neighborhood with easy access to many amenities including renowned restaurants, vibrant nightlife, boutique shops, parks, swimming pools, pickleball courts and cultural attractions.
Location
State TX
County Travis
Rooms
Main Level Bedrooms 1
Interior
Interior Features High Ceilings, Granite Counters, Quartz Counters, Stone Counters, Double Vanity, Eat-in Kitchen, Interior Steps, Kitchen Island, Multiple Living Areas, Open Floorplan, Recessed Lighting, Storage, Walk-In Closet(s), Wired for Data
Heating Central, Heat Pump
Cooling Ceiling Fan(s), Central Air
Flooring Tile, Wood
Fireplace No
Appliance Dishwasher, Disposal, Gas Range, Ice Maker, Microwave, Free-Standing Gas Oven, RNGHD, Free-Standing Refrigerator, Stainless Steel Appliance(s), Tankless Water Heater
Exterior
Exterior Feature Balcony, Private Entrance, Private Yard
Garage Spaces 1.0
Fence Privacy, Wood
Pool None
Community Features Curbs, See Remarks
Utilities Available Electricity Connected, Natural Gas Connected, Sewer Connected, Water Connected
Waterfront Description None
View City
Roof Type Composition,Shingle
Porch Covered, Front Porch, Rear Porch, Terrace
Total Parking Spaces 2
Private Pool No
Building
Lot Description Back Yard, Many Trees, See Remarks
Faces North
Foundation Slab
Sewer Public Sewer
Water Public
Level or Stories Two
Structure Type HardiPlank Type,Blown-In Insulation,Spray Foam Insulation
New Construction Yes
Schools
Elementary Schools Blackshear
Middle Schools Kealing
High Schools Eastside Early College
School District Austin Isd
Others
HOA Fee Include See Remarks
Special Listing Condition Standard
GET MORE INFORMATION
Broker-Owner | Lic# 665196
1205 North State Highway 123 unit 302 San Marcos, TX, 78666






