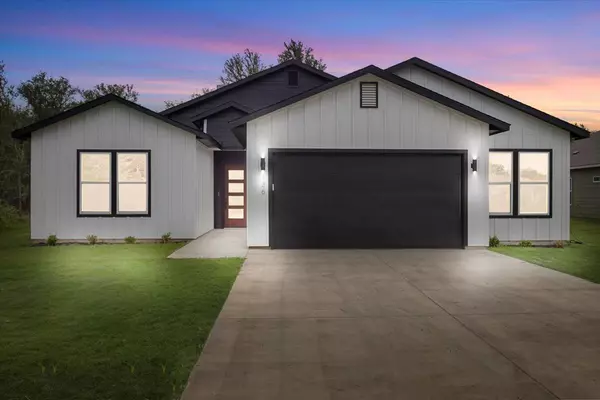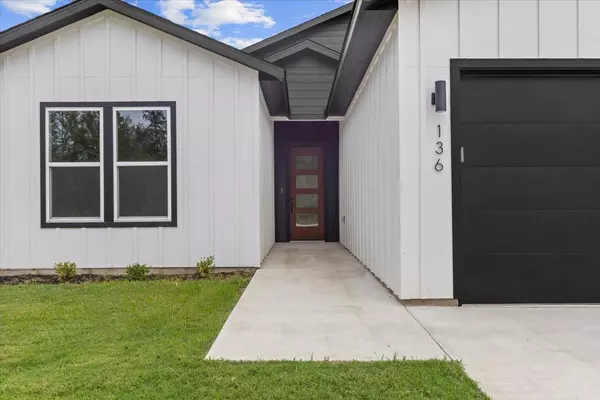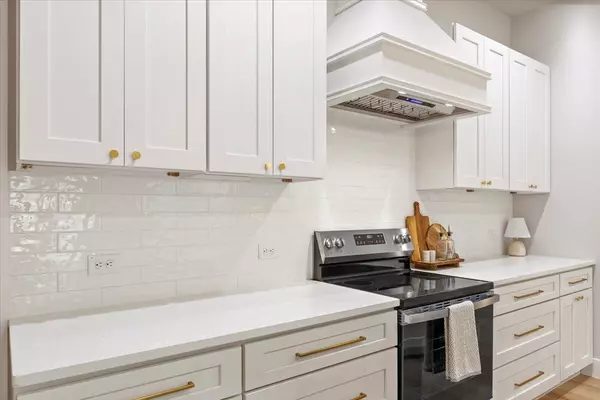
3 Beds
2 Baths
2,224 SqFt
3 Beds
2 Baths
2,224 SqFt
Key Details
Property Type Single Family Home
Sub Type Single Family Residence
Listing Status Active
Purchase Type For Sale
Square Footage 2,224 sqft
Price per Sqft $201
Subdivision Tahitian Village,
MLS Listing ID 1904849
Bedrooms 3
Full Baths 2
HOA Y/N Yes
Year Built 2025
Annual Tax Amount $5,455
Tax Year 2025
Lot Size 10,541 Sqft
Acres 0.242
Property Sub-Type Single Family Residence
Source actris
Property Description
The kitchen, dining, and living areas connect seamlessly, with clean finishes, elevated details, and generous natural light that enhances the home's warm, modern style. The owner's suite features dual vanities, an oversized walk-in shower with dual shower heads, and a large closet. Two additional bedrooms and a private office provide flexibility for work, guests, or hobbies.
The flat, tree-shaded lot adds privacy and easy outdoor living. The oversized garage provides extra interior space ideal for a workstation, storage, or a possible golf cart. A true mudroom offers daily organization, and the home has no interior or exterior steps. Low tax rate and no HOA. Builder warranty included, with FHA and down payment assistance options available for qualified buyers.
A quality build with upgrades already in place and value that's hard to match near Austin.
Location
State TX
County Bastrop
Rooms
Main Level Bedrooms 3
Interior
Interior Features Two Primary Baths, Ceiling Fan(s), Ceiling-High, Quartz Counters, Double Vanity, Eat-in Kitchen, Kitchen Island, Multiple Dining Areas, Multiple Living Areas, No Interior Steps, Open Floorplan, Pantry, Primary Bedroom on Main, Recessed Lighting, Storage, Walk-In Closet(s)
Heating Central, Fireplace(s), Hot Water
Cooling Ceiling Fan(s), Central Air, Electric, Exhaust Fan
Flooring Carpet, Tile
Fireplaces Number 1
Fireplaces Type Living Room, Wood Burning
Fireplace No
Appliance Electric Cooktop, Exhaust Fan, Microwave, Electric Oven, Free-Standing Electric Oven, Plumbed For Ice Maker, Self Cleaning Oven
Exterior
Exterior Feature Lighting
Garage Spaces 2.0
Fence None
Pool None
Community Features Golf, Library, Restaurant, Tennis Court(s), Trail(s)
Utilities Available Cable Available, Cable Connected, Electricity Available, Electricity Connected, Phone Available, Water Available, Water Connected
Waterfront Description None
View Neighborhood
Roof Type Shingle
Porch Covered, Rear Porch
Total Parking Spaces 4
Private Pool No
Building
Lot Description Cleared, Front Yard, Level, Public Maintained Road, Trees-Large (Over 40 Ft), Trees-Medium (20 Ft - 40 Ft)
Faces Southwest
Foundation Slab
Sewer Aerobic Septic
Water Public
Level or Stories One
Structure Type Concrete,Frame,HardiPlank Type,Blown-In Insulation,Radiant Barrier
New Construction Yes
Schools
Elementary Schools Emile
Middle Schools Bastrop
High Schools Bastrop
School District Bastrop Isd
Others
HOA Fee Include Common Area Maintenance
Special Listing Condition Standard
Virtual Tour https://view.spiro.media/order/a8f0f3b7-09c8-42d7-9d5e-08dd9f3e07b5
GET MORE INFORMATION

Broker-Owner | Lic# 665196
1205 North State Highway 123 unit 302 San Marcos, TX, 78666






