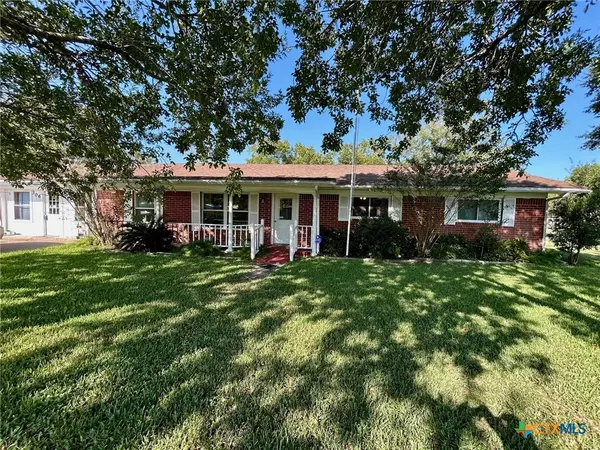
4 Beds
2 Baths
2,284 SqFt
4 Beds
2 Baths
2,284 SqFt
Key Details
Property Type Single Family Home
Sub Type Single Family Residence
Listing Status Active
Purchase Type For Sale
Square Footage 2,284 sqft
Price per Sqft $109
Subdivision Brentwood Manor
MLS Listing ID 592423
Style Traditional
Bedrooms 4
Full Baths 2
Construction Status Resale
HOA Y/N No
Year Built 1964
Lot Size 0.402 Acres
Acres 0.4017
Property Sub-Type Single Family Residence
Property Description
If space is what you're after, this 4-bedroom, 2-bath home has you covered—inside and out. With two separate living areas, there's plenty of room for everyone to spread out. The converted garage serves as a versatile 4th bedroom, office, or even a salon, complete with a hair wash station, large closet, and its own mini-split A/C for added comfort.
Out back, enjoy relaxing evenings on the covered porch while taking in the view of the spacious yard. The detached garage/shop is powered and ready for your next project—or could be transformed into a guesthouse or studio.
Need even more space? The seller is willing to sell the adjacent lot as well, giving you the option to own up to 0.86 acres total.
This property offers flexibility, functionality, and room to grow—inside and out.
**- Empty Lot next door (304 Dover) is 0.46 acre and seller is willing to sell with 306 Dover if buyer's are interested**
Location
State TX
County Victoria
Interior
Interior Features Ceiling Fan(s), Dry Bar, Separate/Formal Dining Room, Eat-in Kitchen, Game Room, Multiple Living Areas, Multiple Dining Areas, Shower Only, Separate Shower, Breakfast Bar, Central Vacuum, Kitchen/Family Room Combo, Kitchen/Dining Combo
Heating Central
Cooling Central Air, 1 Unit
Flooring Carpet, Wood
Fireplaces Type None
Fireplace No
Appliance Electric Range, Electric Water Heater, Refrigerator, Range
Laundry Laundry Room
Exterior
Exterior Feature Covered Patio, Porch, Patio
Parking Features Detached Carport, Detached, Garage
Garage Spaces 1.0
Carport Spaces 1
Garage Description 1.0
Fence Back Yard, Chain Link
Pool None
Community Features None
View Y/N No
Water Access Desc Public
View None
Roof Type Composition,Shingle
Accessibility Accessible Approach with Ramp, Wheelchair Access
Porch Covered, Enclosed, Patio, Porch
Building
Story 1
Entry Level One
Foundation Slab
Sewer Public Sewer
Water Public
Architectural Style Traditional
Level or Stories One
Additional Building Outbuilding, Workshop
Construction Status Resale
Schools
School District Victoria Isd
Others
Tax ID 40915
Acceptable Financing Cash, Conventional, FHA
Listing Terms Cash, Conventional, FHA

GET MORE INFORMATION

Broker-Owner | Lic# 665196
1205 North State Highway 123 unit 302 San Marcos, TX, 78666






