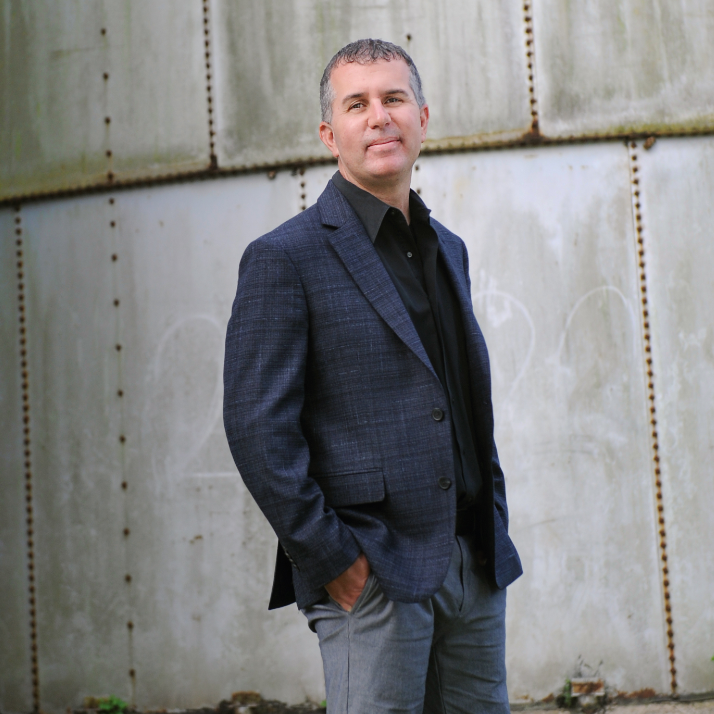
3 Beds
2 Baths
1,668 SqFt
3 Beds
2 Baths
1,668 SqFt
Open House
Sat Sep 13, 4:00pm - 6:00pm
Sun Sep 14, 12:00pm - 4:00pm
Key Details
Property Type Single Family Home
Sub Type Single Family Residence
Listing Status Active
Purchase Type For Sale
Square Footage 1,668 sqft
Price per Sqft $268
Subdivision Grey Rock Village At Anderson Mill
MLS Listing ID 7562274
Bedrooms 3
Full Baths 2
HOA Y/N No
Year Built 1977
Annual Tax Amount $9,665
Tax Year 2025
Lot Size 6,612 Sqft
Acres 0.1518
Property Sub-Type Single Family Residence
Source actris
Property Description
Step inside to discover soaring high-beamed ceilings that create an airy, open ambiance in the spacious living area, complete with gleaming wood floors that add warmth and sophistication. The show-stopping tiled fireplace serves as the focal point, perfect for cozy evenings or entertaining guests. The gourmet kitchen boasts stunning white quartz countertops, sleek cabinetry, and top-of-the-line appliances, making it a chef's delight.
Indulge in the lavish bathrooms, designed with spa-like serenity in mind, featuring modern fixtures and exquisite finishes. The private office space offers a quiet retreat for remote work or creative pursuits, ensuring productivity without sacrificing comfort.
Outside, the large backyard is an oasis of relaxation, complete with a beautifully crafted wood-beamed covered patio—ideal for al fresco dining, entertaining, or simply soaking in the Texas sunshine. The expansive lot provides ample space for gardening, play, or future customization.
Located in the desirable Anderson Mill community, this home is just minutes from top-rated schools, parks, shopping, and dining, with easy access to Austin's vibrant tech corridor and downtown. Move-in ready and brimming with character, this mid-century stunner is ready to welcome its next owner. Don't miss your chance to own a piece of Austin's architectural charm!
Schedule a showing today and experience this extraordinary home for yourself!
Location
State TX
County Williamson
Rooms
Main Level Bedrooms 3
Interior
Interior Features Two Primary Baths, Breakfast Bar, Ceiling Fan(s), Beamed Ceilings, Vaulted Ceiling(s), Stone Counters, Open Floorplan
Heating Central
Cooling Central Air
Flooring Tile, Wood
Fireplaces Number 1
Fireplaces Type Living Room
Fireplace No
Appliance Dishwasher, Disposal, Exhaust Fan, Free-Standing Gas Oven, Free-Standing Gas Range, Free-Standing Refrigerator, Stainless Steel Appliance(s), Washer/Dryer, Water Heater
Exterior
Exterior Feature Private Yard
Garage Spaces 2.0
Fence Back Yard, Fenced, Wood
Pool None
Community Features None
Utilities Available Electricity Connected, High Speed Internet, Natural Gas Connected, Phone Available, Sewer Connected, Underground Utilities, Water Connected
Waterfront Description None
View None
Roof Type Composition
Porch Covered, Rear Porch
Total Parking Spaces 4
Private Pool No
Building
Lot Description Back Yard
Faces Southwest
Foundation Slab
Sewer Public Sewer
Water Public
Level or Stories One
Structure Type Brick,HardiPlank Type
New Construction No
Schools
Elementary Schools Purple Sage
Middle Schools Noel Grisham
High Schools Westwood
School District Round Rock Isd
Others
Special Listing Condition Standard
Virtual Tour https://www.zillow.com/view-imx/642d3861-a79f-4765-a847-c8246b13fb92?setAttribution=mls&wl=true&initialViewType=pano&utm_source=dashboard
GET MORE INFORMATION

Broker-Owner | Lic# 665196
1205 North State Highway 123 unit 302 San Marcos, TX, 78666






