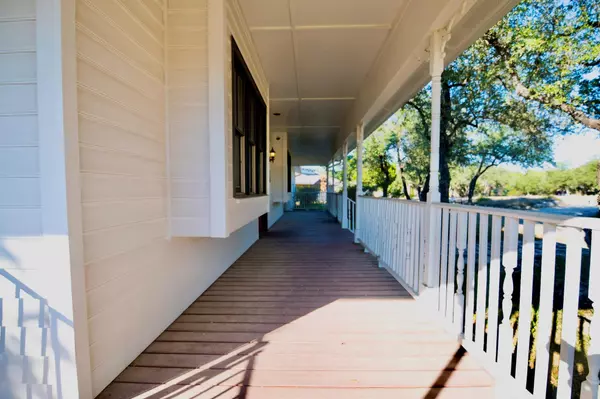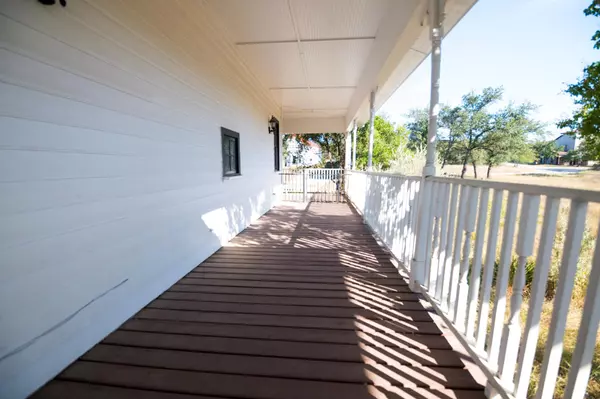
4 Beds
3.5 Baths
3,929 SqFt
4 Beds
3.5 Baths
3,929 SqFt
Open House
Sat Oct 04, 12:00pm - 2:00pm
Key Details
Property Type Single Family Home
Sub Type Single Family Residence
Listing Status Active
Purchase Type For Sale
Square Footage 3,929 sqft
Price per Sqft $190
Subdivision Porticos
MLS Listing ID 8610685
Style 1st Floor Entry
Bedrooms 4
Full Baths 3
Half Baths 1
HOA Fees $950/ann
HOA Y/N Yes
Year Built 2002
Annual Tax Amount $24,034
Tax Year 2025
Lot Size 2.500 Acres
Acres 2.5
Property Sub-Type Single Family Residence
Source actris
Property Description
The main house spans nearly 4,000 sq. ft. with 4 bedrooms plus an office, including a downstairs primary suite. Upstairs you'll find plenty of personality — a playful hideaway room accessed by a ladder, one bedroom with its own cozy loft, and another with a laundry chute that drops straight down beside the secret “picture door” leading into the laundry room.
Out back is a true showstopper — an infinity pool with a large tanning shelf, a depth that reaches 9 feet, and a hot tub that cascades into the pool with a waterfall effect. The expansive deck not only connects to the second story via a striking spiral staircase and covered porch, but it also overlooks sweeping Hill Country views — the perfect backdrop for entertaining or unwinding.
Adding even more flexibility, the property features a guest home of over 1,000 sq. ft. with a full bath and a walk-in accessible shower — ideal for extended family, visitors, or even rental income potential.
Other highlights include an epoxied detached garage with horseshoe driveway and a wraparound front porch that frames the home with classic farmhouse charm.
Set on 2.5 acres with stunning Hill Country scenery, the home also comes with peace of mind thanks to a whole-home generator installed after the last big winter storm, keeping the property fully functional during outages.
This move-in ready farmhouse-inspired property has already generated very strong off-market interest. Schedule your private showing or stop by the open house, THIS SATURDAY 10/4 from 12–2 PM before this one-of-a-kind home is gone!
Location
State TX
County Travis
Rooms
Main Level Bedrooms 2
Interior
Interior Features Bookcases, Breakfast Bar, High Ceilings, Crown Molding, In-Law Floorplan, Interior Steps, Multiple Living Areas, Primary Bedroom on Main, Recessed Lighting, Wired for Sound
Heating Central
Cooling Central Air
Flooring Carpet, Tile, Wood
Fireplaces Number 1
Fireplaces Type Family Room
Fireplace No
Appliance Built-In Oven(s), Dishwasher, Disposal, Dryer, Gas Cooktop, Microwave, Double Oven, Refrigerator, Self Cleaning Oven, Wine Refrigerator
Exterior
Exterior Feature Gutters Full, Private Yard, RV Hookup
Garage Spaces 3.0
Fence Wrought Iron
Pool In Ground, Infinity, Outdoor Pool, Pool/Spa Combo, Tile, Waterfall
Community Features Clubhouse, Golf, Pool
Utilities Available Electricity Available, Phone Connected, Propane, Underground Utilities
Waterfront Description None
View Golf Course, Hill Country, Panoramic
Roof Type Metal
Porch Covered, Deck, Front Porch, Patio, Porch, Rear Porch, Side Porch, Wrap Around
Total Parking Spaces 10
Private Pool Yes
Building
Lot Description Back Yard, Close to Clubhouse, Corner Lot, Few Trees, Front Yard
Faces Southeast
Foundation Pillar/Post/Pier, Slab
Sewer Public Sewer
Water Public
Level or Stories Two
Structure Type HardiPlank Type
New Construction No
Schools
Elementary Schools Lago Vista
Middle Schools Lago Vista
High Schools Lago Vista
School District Lago Vista Isd
Others
HOA Fee Include See Remarks
Special Listing Condition Standard
GET MORE INFORMATION

Broker-Owner | Lic# 665196
1205 North State Highway 123 unit 302 San Marcos, TX, 78666






