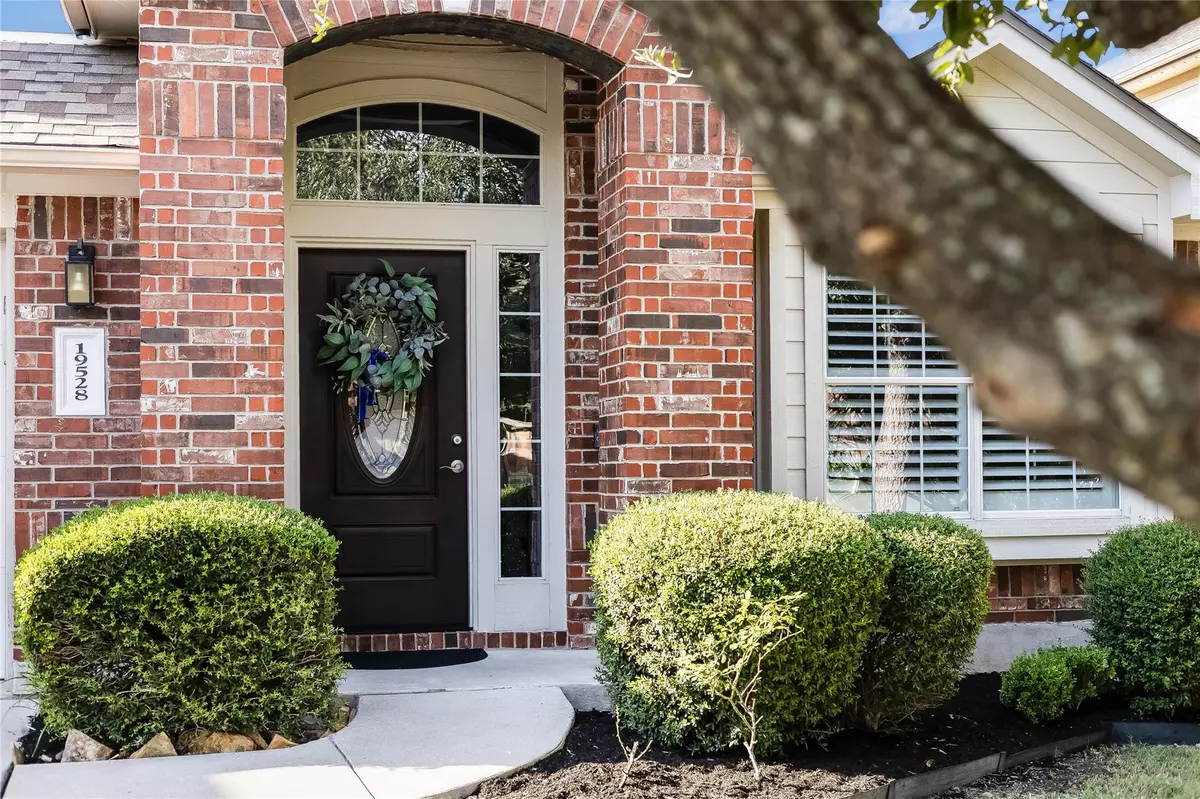
3 Beds
2 Baths
2,062 SqFt
3 Beds
2 Baths
2,062 SqFt
Open House
Sat Oct 11, 1:00pm - 3:00pm
Key Details
Property Type Single Family Home
Sub Type Single Family Residence
Listing Status Active
Purchase Type For Sale
Square Footage 2,062 sqft
Price per Sqft $206
Subdivision Avalon
MLS Listing ID 2437663
Style Single level Floor Plan
Bedrooms 3
Full Baths 2
HOA Fees $123/qua
HOA Y/N Yes
Year Built 2007
Tax Year 2025
Lot Size 7,000 Sqft
Acres 0.1607
Property Sub-Type Single Family Residence
Source actris
Property Description
Just a short walk to Riojas Elementary and Avalon's clubhouse and pool, this exceptional single-story residence blends timeless design with modern comfort. Thoughtfully crafted for both style and function, the home offers a refined balance of open living spaces and quiet retreats.
At the center of the home, the kitchen exudes understated sophistication with granite countertops, stainless steel appliances, a Bosch dishwasher, a natural gas cooktop and oven, charming peek-a-boo windows, and an open connection to the dining and living area. A built-in desk tucked between the kitchen and dining space serves beautifully as a home command center or homework nook.
Two living areas offer versatility for entertaining or everyday living — with one easily transforming into a media lounge, fitness room, or creative studio.
Behind French doors, the dedicated office provides a serene work environment complete with wood floors, plantation shutters, and a window seat framed in natural light.
The inviting living room, anchored by a gas fireplace and a wall of windows overlooking the backyard, is a perfect place to unwind. The private primary suite is tucked away from the secondary bedrooms and features an updated spa-inspired bath and walk-in closet.
Outside, a generous covered patio opens to a beautifully designed yard with a pergola wired with electricity, decorative pavers, and cooling afternoon shade — ideal for alfresco dining or quiet relaxation.
Every element of this home has been curated for comfort, livability, and lasting appeal — a seamless blend of everyday ease and elevated design.
Perfectly positioned near Lake Pflugerville with quick access to 130 and 45 Toll roads - just 20 miles from Tesla Giga Texas and 10 miles from Samsung Austin Semiconductor, and minutes from shopping, dining, and entertainment.
Location
State TX
County Travis
Rooms
Main Level Bedrooms 3
Interior
Interior Features Breakfast Bar, Built-in Features, Ceiling Fan(s), High Ceilings, Chandelier, Granite Counters, Multiple Living Areas, No Interior Steps, Open Floorplan, Pantry, Primary Bedroom on Main, Recessed Lighting, Smart Thermostat, Soaking Tub, Walk-In Closet(s)
Heating Central, Natural Gas
Cooling Central Air
Flooring Carpet, Tile
Fireplaces Number 1
Fireplaces Type Gas Log, Great Room
Fireplace No
Appliance Dishwasher, Disposal, Ice Maker, Microwave, Free-Standing Gas Range, Stainless Steel Appliance(s), Water Heater, Water Softener
Exterior
Exterior Feature Private Yard
Garage Spaces 2.0
Fence Fenced, Privacy, Wood
Pool None
Community Features Clubhouse, Cluster Mailbox, Park, Playground, Pool, Sidewalks, Underground Utilities, Trail(s)
Utilities Available Electricity Connected, Natural Gas Connected, Sewer Connected, Underground Utilities, Water Connected
Waterfront Description None
View None
Roof Type Composition
Porch Covered, Patio
Total Parking Spaces 4
Private Pool No
Building
Lot Description Sprinkler - Automatic, Trees-Small (Under 20 Ft)
Faces Southeast
Foundation Slab
Sewer Public Sewer
Water Public
Level or Stories One
Structure Type Brick,HardiPlank Type
New Construction No
Schools
Elementary Schools Riojas
Middle Schools Cele
High Schools Weiss
School District Pflugerville Isd
Others
HOA Fee Include Common Area Maintenance
Special Listing Condition Standard
Virtual Tour https://sites.inhabitphotography.com/19728bruestreet
GET MORE INFORMATION

Broker-Owner | Lic# 665196
1205 North State Highway 123 unit 302 San Marcos, TX, 78666






