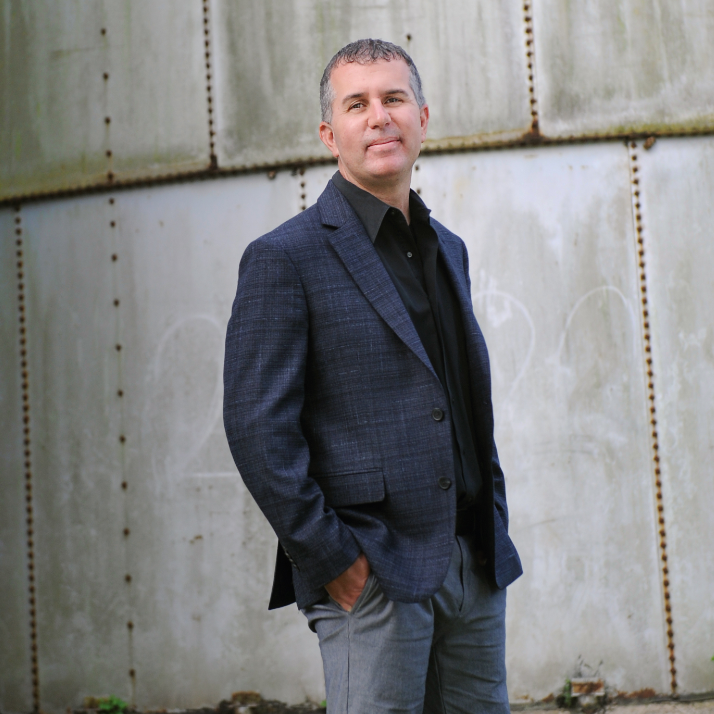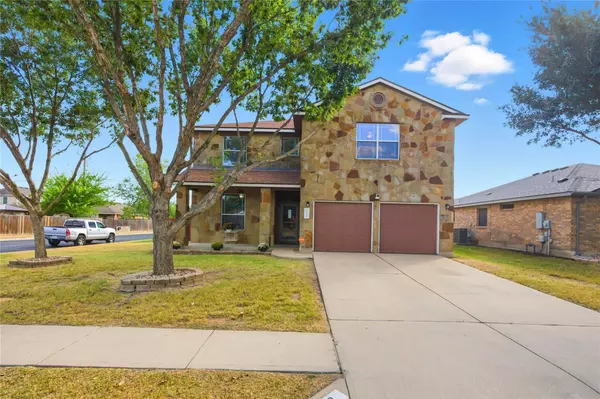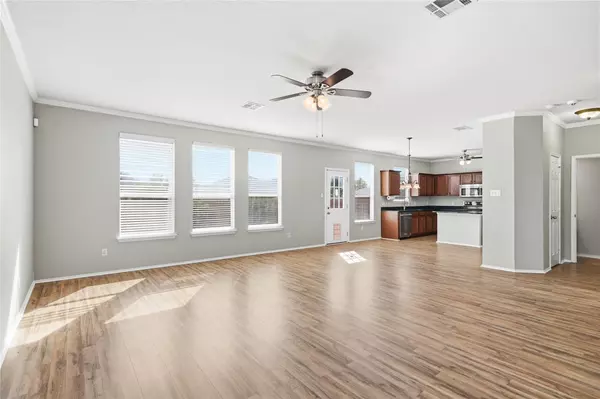
5 Beds
2.5 Baths
2,647 SqFt
5 Beds
2.5 Baths
2,647 SqFt
Key Details
Property Type Single Family Home
Sub Type Single Family Residence
Listing Status Active
Purchase Type For Sale
Square Footage 2,647 sqft
Price per Sqft $137
Subdivision Creek Bend Sec 3A
MLS Listing ID 1798492
Bedrooms 5
Full Baths 2
Half Baths 1
HOA Fees $35/mo
HOA Y/N Yes
Year Built 2007
Annual Tax Amount $8,162
Tax Year 2025
Lot Size 7,988 Sqft
Acres 0.1834
Property Sub-Type Single Family Residence
Source actris
Property Description
Welcome to Creek Bend, where comfort meets convenience in this beautifully updated two-story home nestled on a corner lot backing to a peaceful greenbelt. Designed for efficiency and peace of mind, the property features 27 solar panels (paid off at closing), a whole-home generator with hookups in place, a comprehensive security camera system, and a whole-home water filtration and softener system—combining modern technology with sustainable living.
Step inside to discover fresh paint, new fixtures, and luxury plank flooring throughout the main level. Just off the entry, an office with French doors offers a quiet workspace or optional fifth bedroom. The open-concept living area connects seamlessly to a bright, updated kitchen with granite countertops, stainless appliances, and ample cabinet space. Upstairs, the spacious primary suite features a large walk-in closet, double vanity, and soaking garden tub—your own private retreat. Three additional bedrooms provide flexibility for family, guests, or hobbies.
Behind the scenes, the home includes a 2022 HVAC system and new water heater for year-round comfort. Outside, enjoy a brand-new roof, fresh exterior paint, durable three-side stone construction, and a brand-new fence enclosing the private backyard. An automatic sprinkler system keeps the lawn lush, while two fruit-producing cherry plum trees and a dog-run area enhance outdoor living with a natural greenbelt view.
Located just blocks from the community pool and near scenic trails perfect for walks, bike rides, or runs, this home offers an active neighborhood lifestyle with small-town charm. A freshly painted garage with automatic opener and a refrigerator that conveys complete the package. Ideally positioned near top-rated Hutto schools, parks, and shopping, with easy access to SH-130 and 45 Toll for a quick commute to Austin or Round Rock.
Location
State TX
County Williamson
Rooms
Main Level Bedrooms 1
Interior
Interior Features Ceiling Fan(s), Ceiling-High, Granite Counters, Double Vanity, Kitchen Island, Pantry, Soaking Tub, Walk-In Closet(s)
Heating Central
Cooling Central Air
Flooring Carpet, Laminate
Fireplace No
Appliance Cooktop, Dishwasher, Disposal, Exhaust Fan, Ice Maker, Microwave, Free-Standing Electric Oven, RNGHD, Refrigerator, Stainless Steel Appliance(s), Electric Water Heater, Water Softener Owned
Exterior
Exterior Feature Dog Run, Private Yard
Garage Spaces 2.0
Fence Back Yard, Privacy, Wood
Pool None
Community Features Cluster Mailbox, Common Grounds, Curbs, Park, Playground, Pool, Street Lights, Suburban, Underground Utilities
Utilities Available Electricity Connected, Sewer Connected, Underground Utilities, Water Connected
Waterfront Description None
View None
Roof Type Composition
Porch Covered, Front Porch, Rear Porch
Total Parking Spaces 4
Private Pool No
Building
Lot Description Greenbelt, Back Yard, Corner Lot, Cul-De-Sac, Curbs, Landscaped, Public Maintained Road, Sprinklers In Front, Trees-Medium (20 Ft - 40 Ft)
Faces Northeast
Foundation Slab
Sewer Public Sewer
Water Public
Level or Stories Two
Structure Type Masonry – Partial,Stone
New Construction No
Schools
Elementary Schools Ray Elementary
Middle Schools Farley
High Schools Hutto
School District Hutto Isd
Others
HOA Fee Include Common Area Maintenance
Special Listing Condition Standard
GET MORE INFORMATION

Broker-Owner | Lic# 665196
1205 North State Highway 123 unit 302 San Marcos, TX, 78666






