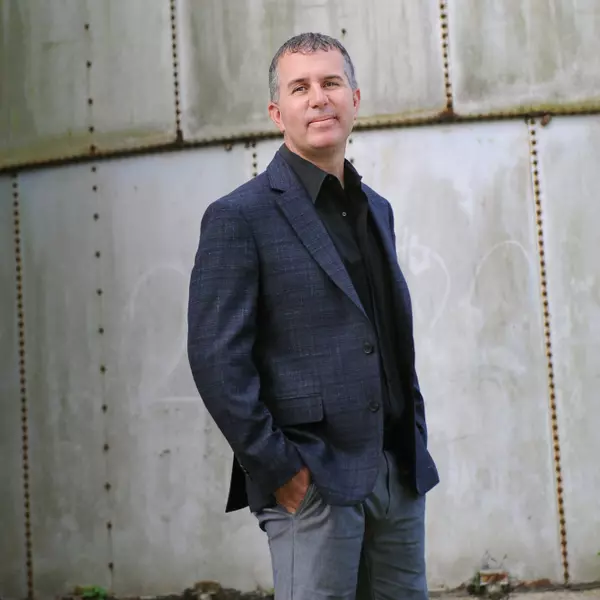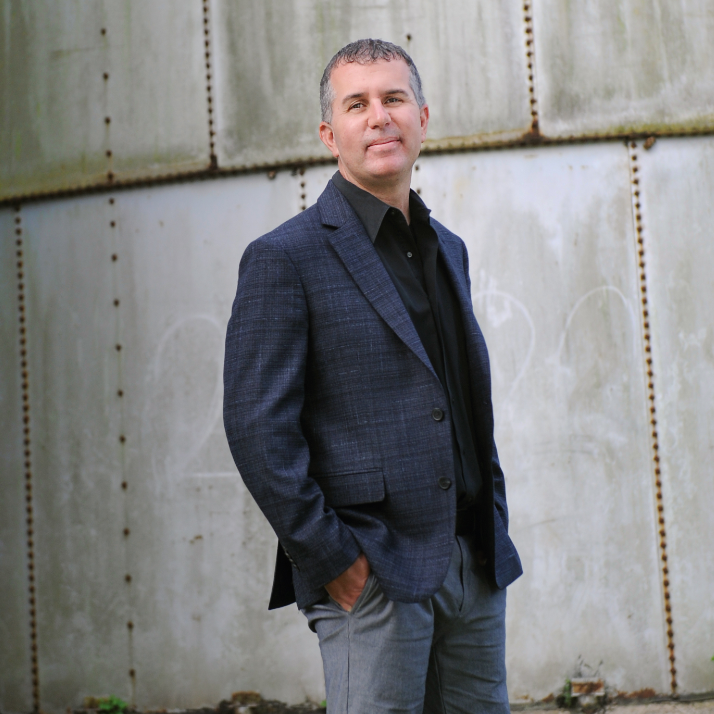
4 Beds
2 Baths
2,019 SqFt
4 Beds
2 Baths
2,019 SqFt
Key Details
Property Type Single Family Home
Sub Type Single Family Residence
Listing Status Active
Purchase Type For Sale
Square Footage 2,019 sqft
Price per Sqft $235
Subdivision Circle D East
MLS Listing ID 4867346
Bedrooms 4
Full Baths 2
HOA Fees $125/ann
HOA Y/N Yes
Year Built 2021
Annual Tax Amount $5,558
Tax Year 2025
Lot Size 0.500 Acres
Acres 0.5
Property Sub-Type Single Family Residence
Source actris
Property Description
Discover the perfect blend of peaceful country living and modern convenience in this beautifully designed 4-bedroom, 2-bathroom home. With approximately 1,900 square feet of thoughtfully planned living space, this single-story residence offers comfort and style in the desirable Circle D East community. This move-in ready home showcases modern finishes and an open floor plan designed for today's lifestyle, perfect for both daily living and entertaining.
The home sits on a gorgeous half acre lot with majestic trees, and a large fenced backyard. Nestled in the tranquil Circle D East neighborhood, you're just minutes from Highway 21 for easy access to Bastrop and the Austin metro area.
Enjoy the serene ambiance of country living surrounded by nature and wide-open Texas skies. Your private retreat awaits on a spacious lot where towering pines and natural beauty create the perfect backdrop for morning coffee or evening relaxation. Experience the beauty of country living with room to breathe and space to call your own.
Escape the noise and congestion of city life while remaining conveniently close to shopping, dining, and entertainment.
This is more than just a house – it's your opportunity to embrace the relaxed country lifestyle you've been dreaming of!
Location
State TX
County Bastrop
Rooms
Main Level Bedrooms 4
Interior
Interior Features Breakfast Bar, Ceiling-High, Granite Counters, Double Vanity, In-Law Floorplan, Kitchen Island, Open Floorplan, Pantry, Recessed Lighting, Soaking Tub, Walk-In Closet(s)
Heating Central, Heat Pump
Cooling Central Air
Flooring Concrete
Fireplaces Number 1
Fireplaces Type Stone, Wood Burning
Fireplace No
Appliance Dishwasher, Disposal, Exhaust Fan, Microwave, Free-Standing Electric Oven, Refrigerator, Self Cleaning Oven, Stainless Steel Appliance(s), Vented Exhaust Fan, Washer/Dryer Stacked, Electric Water Heater
Exterior
Exterior Feature Private Yard
Garage Spaces 2.0
Fence Back Yard, Fenced, Wood
Pool None
Community Features None
Utilities Available Electricity Connected, Sewer Connected, Water Connected
Waterfront Description None
View Trees/Woods, Vineyard
Roof Type Composition
Porch Covered, Rear Porch
Total Parking Spaces 2
Private Pool No
Building
Lot Description Back Yard, Level, Public Maintained Road, Trees-Medium (20 Ft - 40 Ft)
Faces Northeast
Foundation Slab
Sewer Septic Tank
Water Public
Level or Stories One
Structure Type Frame,HardiPlank Type,Stone
New Construction No
Schools
Elementary Schools Lost Pines
Middle Schools Riverside
High Schools Bastrop
School District Bastrop Isd
Others
HOA Fee Include Common Area Maintenance
Special Listing Condition Standard
GET MORE INFORMATION

Broker-Owner | Lic# 665196
1205 North State Highway 123 unit 302 San Marcos, TX, 78666






