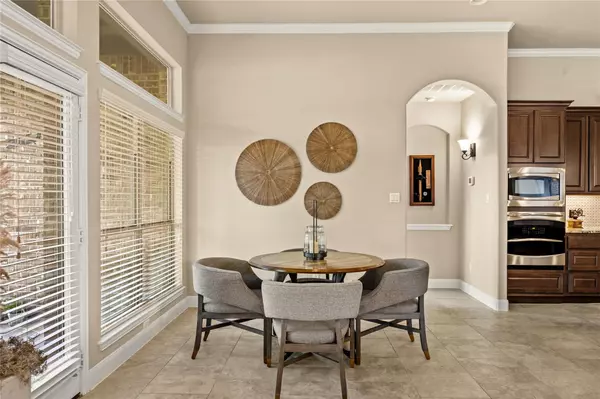
4 Beds
3.5 Baths
3,154 SqFt
4 Beds
3.5 Baths
3,154 SqFt
Key Details
Property Type Single Family Home
Sub Type Single Family Residence
Listing Status Active
Purchase Type For Sale
Square Footage 3,154 sqft
Price per Sqft $283
Subdivision Rim Rock Ph 03 Sec 03
MLS Listing ID 6024624
Style 1st Floor Entry
Bedrooms 4
Full Baths 3
Half Baths 1
HOA Fees $300/Semi-Annually
HOA Y/N Yes
Year Built 2011
Annual Tax Amount $13,963
Tax Year 2025
Lot Size 1.532 Acres
Acres 1.532
Property Sub-Type Single Family Residence
Source actris
Property Description
Inside, the home features an open, light-filled floor plan with high ceilings throughout, blending the warmth of the outdoors with refined interior design. The gourmet kitchen is a chef's delight—complete with granite countertops, a pot filler, breakfast island, walk-in pantry, and two dining areas perfect for hosting.
The spacious living area centers around a cozy fireplace, while the private primary suite offers a tranquil retreat with his-and-hers vanities, a soaking tub, separate shower, and a large walk-in closet. Upstairs, you'll find an oversized bonus room with its own private bath, ideal for guests, hobbies, or a home office. All bedrooms are on the main level.
Step outside to enjoy a covered back porch overlooking a charming chicken coop, enclosed raised garden, and a fire pit area—perfect for gatherings with family and friends. Additional highlights include abundant storage and a three-car garage.
Conveniently located just 25 minutes from downtown Austin, this home offers easy access to local vineyards, distilleries, and popular destinations such as Salt Lick BBQ, Trattoria Lisina, Whiskey Ridge, and more. Plus, everyday essentials are just minutes away—H-E-B is only a 10-minute drive.
Come experience the perfect blend of luxury, comfort, and Hill Country charm—a true gem in Rim Rock.
Location
State TX
County Hays
Rooms
Main Level Bedrooms 4
Interior
Interior Features Breakfast Bar, Ceiling-High, In-Law Floorplan, Interior Steps, Multiple Dining Areas, Multiple Living Areas, Primary Bedroom on Main, Walk-In Closet(s)
Heating Central
Cooling Central Air
Flooring Carpet, Tile
Fireplaces Number 1
Fireplaces Type Family Room
Fireplace No
Appliance Built-In Oven(s), Dishwasher, Disposal, ENERGY STAR Qualified Appliances, Microwave, Water Heater
Exterior
Exterior Feature Private Yard
Garage Spaces 3.0
Fence See Remarks
Pool None
Community Features None
Utilities Available Electricity Connected, Propane, Water Connected
Waterfront Description None
View Hill Country, Rural, Trees/Woods
Roof Type Composition
Porch Covered, Patio, Porch
Total Parking Spaces 6
Private Pool No
Building
Lot Description Level, Sprinkler - Automatic, Trees-Heavy, Trees-Large (Over 40 Ft), Many Trees
Faces East
Foundation Slab
Sewer Aerobic Septic
Water Public
Level or Stories Two
Structure Type Masonry – All Sides
New Construction No
Schools
Elementary Schools Walnut Springs
Middle Schools Dripping Springs Middle
High Schools Dripping Springs
School District Dripping Springs Isd
Others
HOA Fee Include Common Area Maintenance
Special Listing Condition Standard
GET MORE INFORMATION

Broker-Owner | Lic# 665196
1205 North State Highway 123 unit 302 San Marcos, TX, 78666






