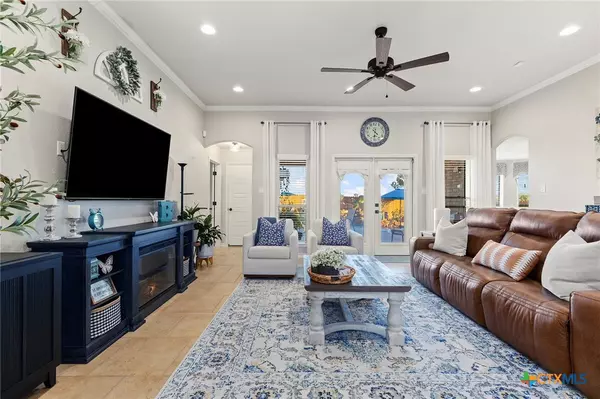
3 Beds
2 Baths
1,651 SqFt
3 Beds
2 Baths
1,651 SqFt
Key Details
Property Type Single Family Home
Sub Type Single Family Residence
Listing Status Active
Purchase Type For Sale
Square Footage 1,651 sqft
Price per Sqft $166
Subdivision Purser Crossing
MLS Listing ID 596971
Style Ranch
Bedrooms 3
Full Baths 2
Construction Status Resale
HOA Y/N No
Year Built 2015
Lot Size 0.253 Acres
Acres 0.2529
Property Sub-Type Single Family Residence
Property Description
Offering rare privacy with only one direct neighbor, this impeccably maintained property blends everyday comfort with resort-style living. Step into the backyard oasis featuring a Cody Pools custom pool, complete with a heater, waterfall, UV system, and atomizer—perfect for year-round enjoyment.
Inside, the home feels peaceful, inviting, and truly move-in ready thanks to a long list of thoughtful upgrades all completed within the last 4 years. The open layout offers an oversized living room with high ceilings and French doors that lead to the covered patio. The kitchen showcases granite countertops, new faucet, stylish tile backsplash, GE stainless appliances, low-profile GE double oven with air fryer, plus dishwasher and microwave—all perfectly matched.
The master suite features a striking tray ceiling, his-and-her closets, a garden tub, separate shower, and dual vanities. The split floor plan continues with two spacious secondary bedrooms that share a full bath with updated tile and double sinks.
Even the garage is a standout—fully outfitted with epoxy floors, and insulated garage door. Additional updates include: shed, roof on both home and shed, upgraded laundry room and light fixtures.
If you've been searching for a meticulously cared-for home with privacy, upgrades at every turn, and a true resort-style backyard—you've found it. Don't forget to check out the extended yard, just past the fence. This property is the definition of move-in ready and a rare opportunity in today's market.
Location
State TX
County Bell
Interior
Interior Features All Bedrooms Down, Attic, Tray Ceiling(s), Ceiling Fan(s), Crown Molding, Double Vanity, Eat-in Kitchen, Garden Tub/Roman Tub, Primary Downstairs, Main Level Primary, Pull Down Attic Stairs, Recessed Lighting, Soaking Tub, Separate Shower, Walk-In Closet(s), Window Treatments, Breakfast Area, Granite Counters, Kitchen/Dining Combo, Pantry
Heating Central, Electric
Cooling Central Air, Electric
Flooring Carpet, Tile
Fireplaces Type None
Fireplace No
Appliance Double Oven, Dishwasher, Electric Range, Electric Water Heater, Disposal, Microwave
Laundry Laundry Room
Exterior
Exterior Feature Covered Patio, Private Yard, Rain Gutters
Parking Features Door-Single, Garage Faces Front, Garage
Garage Spaces 2.0
Garage Description 2.0
Fence Back Yard, Wood
Pool Heated, Other, Private, Pool Sweep, See Remarks, Waterfall
Community Features None, Curbs, Sidewalks
Utilities Available Electricity Available
View Y/N No
Water Access Desc Public
View None, Pool
Roof Type Composition,Other,Shingle,See Remarks
Porch Covered, Patio
Private Pool Yes
Building
Story 1
Entry Level One
Foundation Slab
Sewer Public Sewer
Water Public
Architectural Style Ranch
Level or Stories One
Additional Building Outbuilding
Construction Status Resale
Schools
School District Killeen Isd
Others
Tax ID 438700
Security Features Security System Owned,Smoke Detector(s)
Acceptable Financing Cash, Conventional, FHA, VA Loan
Listing Terms Cash, Conventional, FHA, VA Loan

GET MORE INFORMATION

Broker-Owner | Lic# 665196
1205 North State Highway 123 unit 302 San Marcos, TX, 78666






