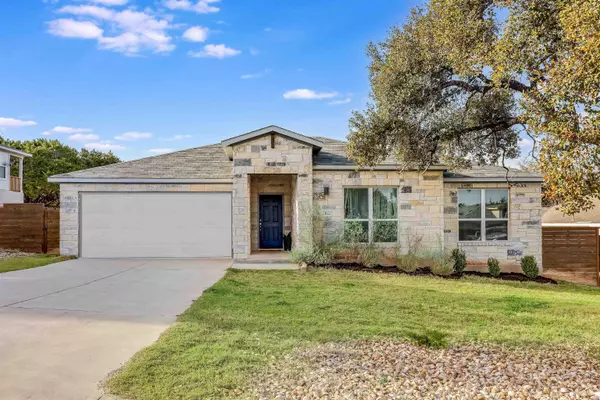$370,000
For more information regarding the value of a property, please contact us for a free consultation.
3 Beds
2 Baths
1,813 SqFt
SOLD DATE : 09/23/2025
Key Details
Property Type Single Family Home
Sub Type Single Family Residence
Listing Status Sold
Purchase Type For Sale
Square Footage 1,813 sqft
Price per Sqft $204
Subdivision Highland Estate
MLS Listing ID HLM172404
Sold Date 09/23/25
Style Traditional
Bedrooms 3
Full Baths 2
HOA Fees $20/ann
Year Built 2020
Lot Size 9,583 Sqft
Acres 0.22
Lot Dimensions 81x122x80
Property Sub-Type Single Family Residence
Source highland
Property Description
Nestled on nearly a quarter-acre lot, a large, welcoming oak tree greets you as you approach, setting the tone for what's to come inside. With a bright, open floor plan and tasteful upgrades throughout, this home combines modern style with cozy comfort. The kitchen is a chef's dream, featuring crisp white cabinets and ample counter space, perfect for preparing meals or hosting gatherings. Flowing seamlessly into the spacious living and dining areas, the open layout makes it easy to stay connected with family and friends, no matter where you are in the home. This property boasts three generous bedrooms plus a versatile office space — ideal for use as a playroom, craft room, or home office, depending on your needs. The large master suite includes a double vanity in the en-suite bath. The real standout, however, is the backyard. Designed for outdoor living, it's already equipped with a cozy fireplace, making it the perfect spot for year-round entertaining. Imagine evenings spent enjoying a crackling fire under the stars, or afternoons lounging with friends. Plus, the spacious yard still has ample room for whatever you envision — whether that's adding a pool, a garden, or expanding your outdoor entertaining area. Fully fenced for privacy and safety, this is a backyard ready to be transformed into your own personal oasis. And with a 10-year structural warranty still in place, you can have peace of mind knowing your investment is protected. Don't miss your chance to call this lakeside retreat home.
Location
State TX
County Travis
Interior
Interior Features Breakfast Bar, Granite Counters, Pantry, Recessed Lighting, Walk-In Closet(s)
Heating Central, Electric
Cooling Central Air
Flooring Carpet, Tile
Appliance Dishwasher, Disposal, Microwave, Electric Range, Electric Water Heater
Exterior
Parking Features 2 Car Attached Garage, Front Entry
Fence Wood, Fenced
Pool Community, In Ground
Roof Type Composition
Building
Story 1
Foundation Slab
Sewer Public Sewer
Water Public
Structure Type Wood Siding,HardiPlank Type,Stone
Schools
School District Lago Vista
Read Less Info
Want to know what your home might be worth? Contact us for a FREE valuation!

Our team is ready to help you sell your home for the highest possible price ASAP
GET MORE INFORMATION

Broker-Owner | Lic# 665196
1205 North State Highway 123 unit 302 San Marcos, TX, 78666






